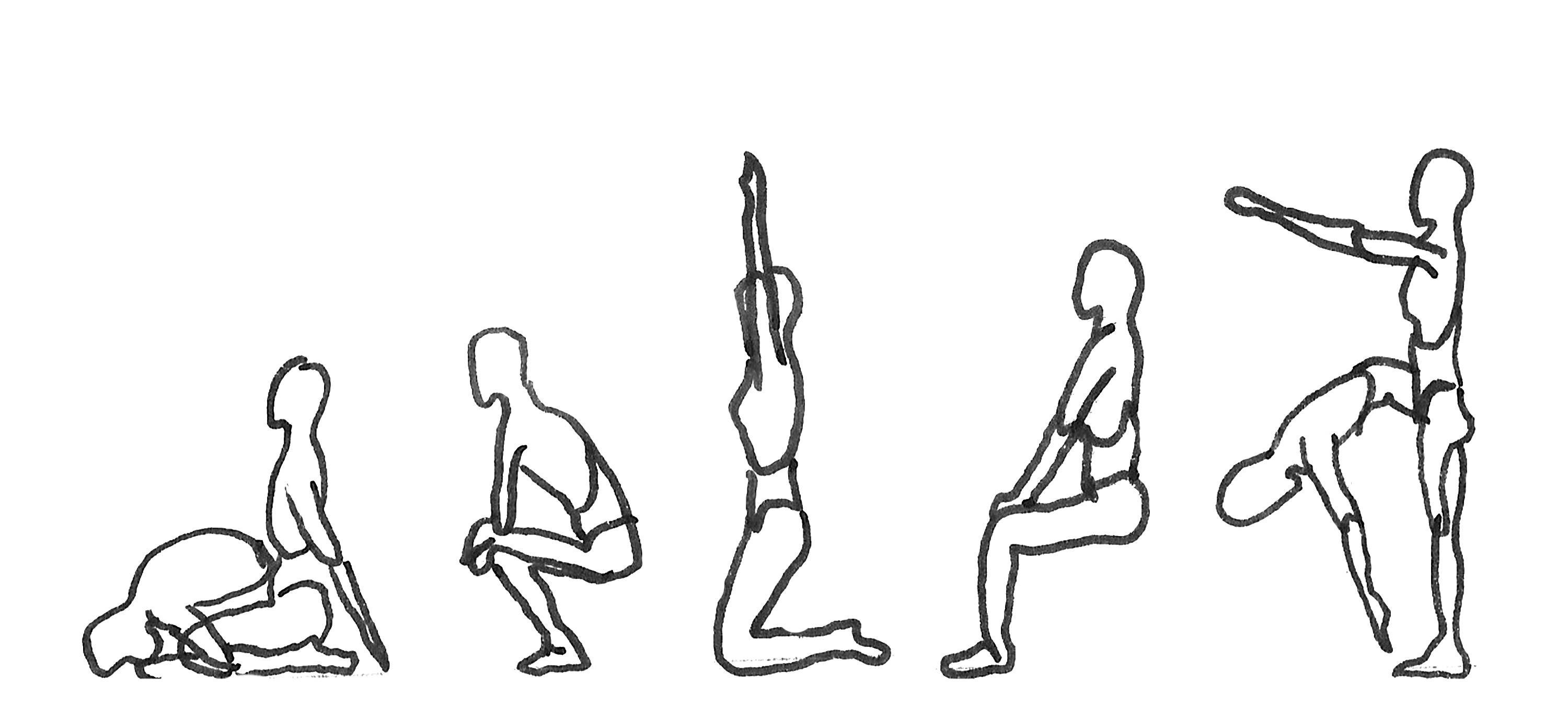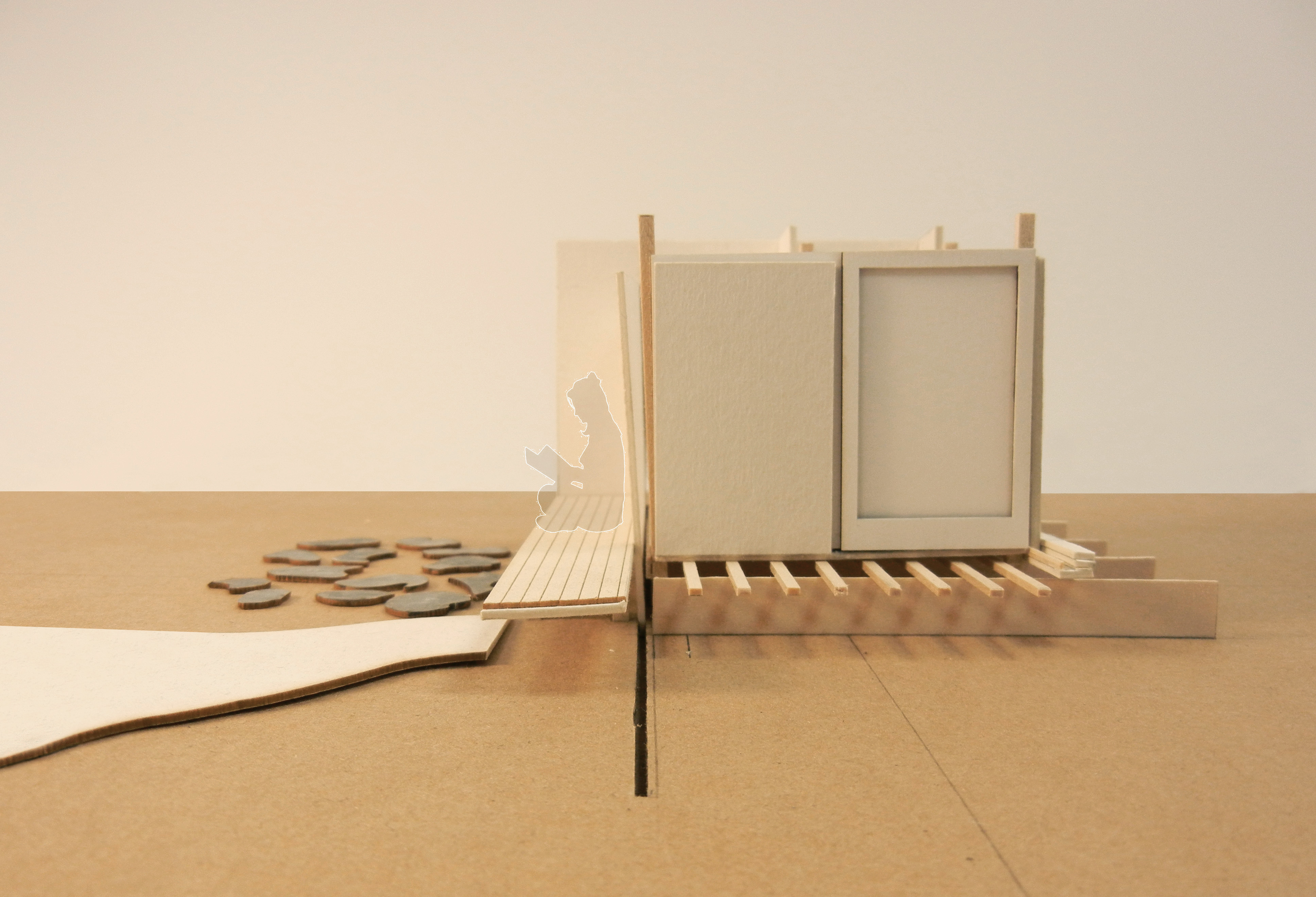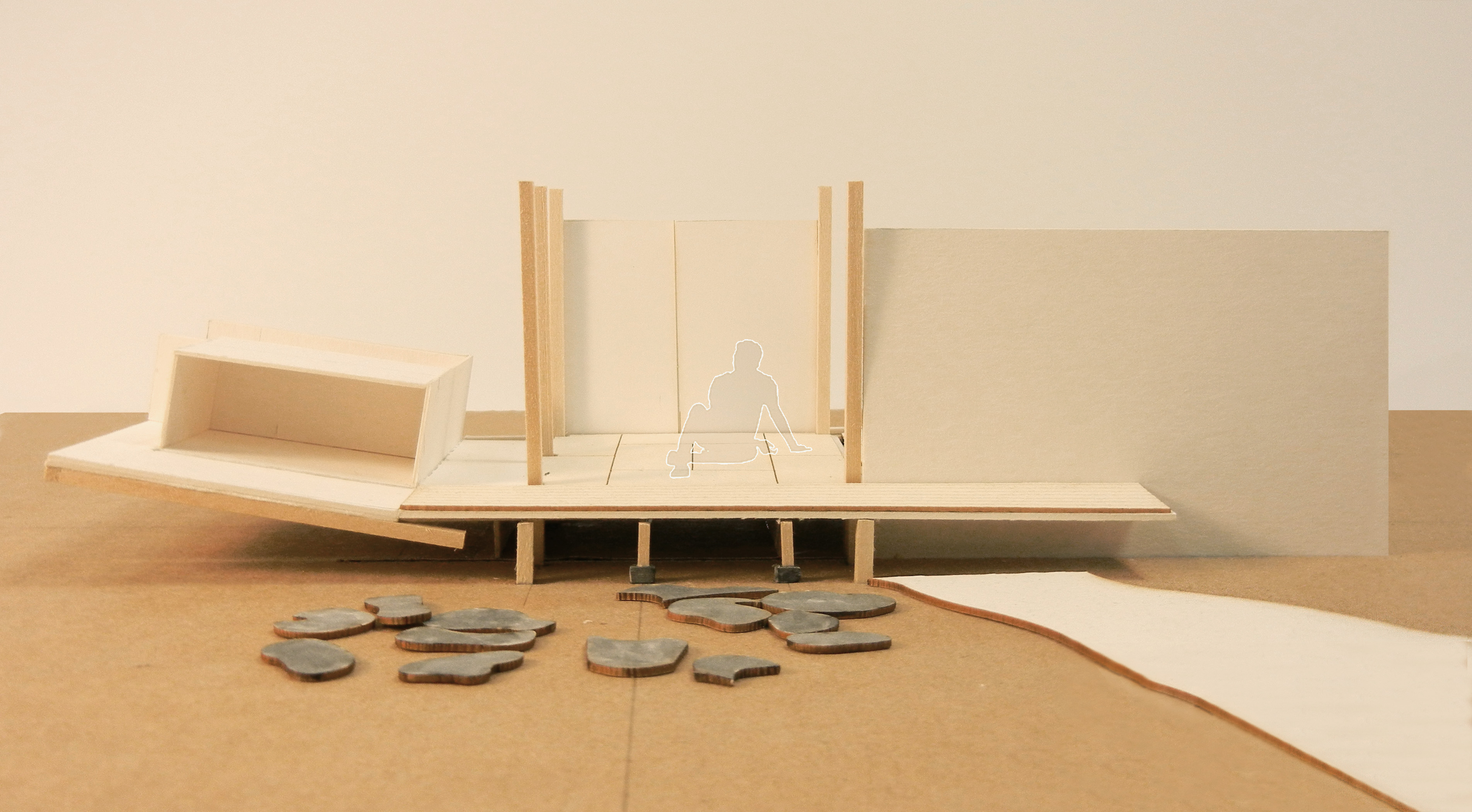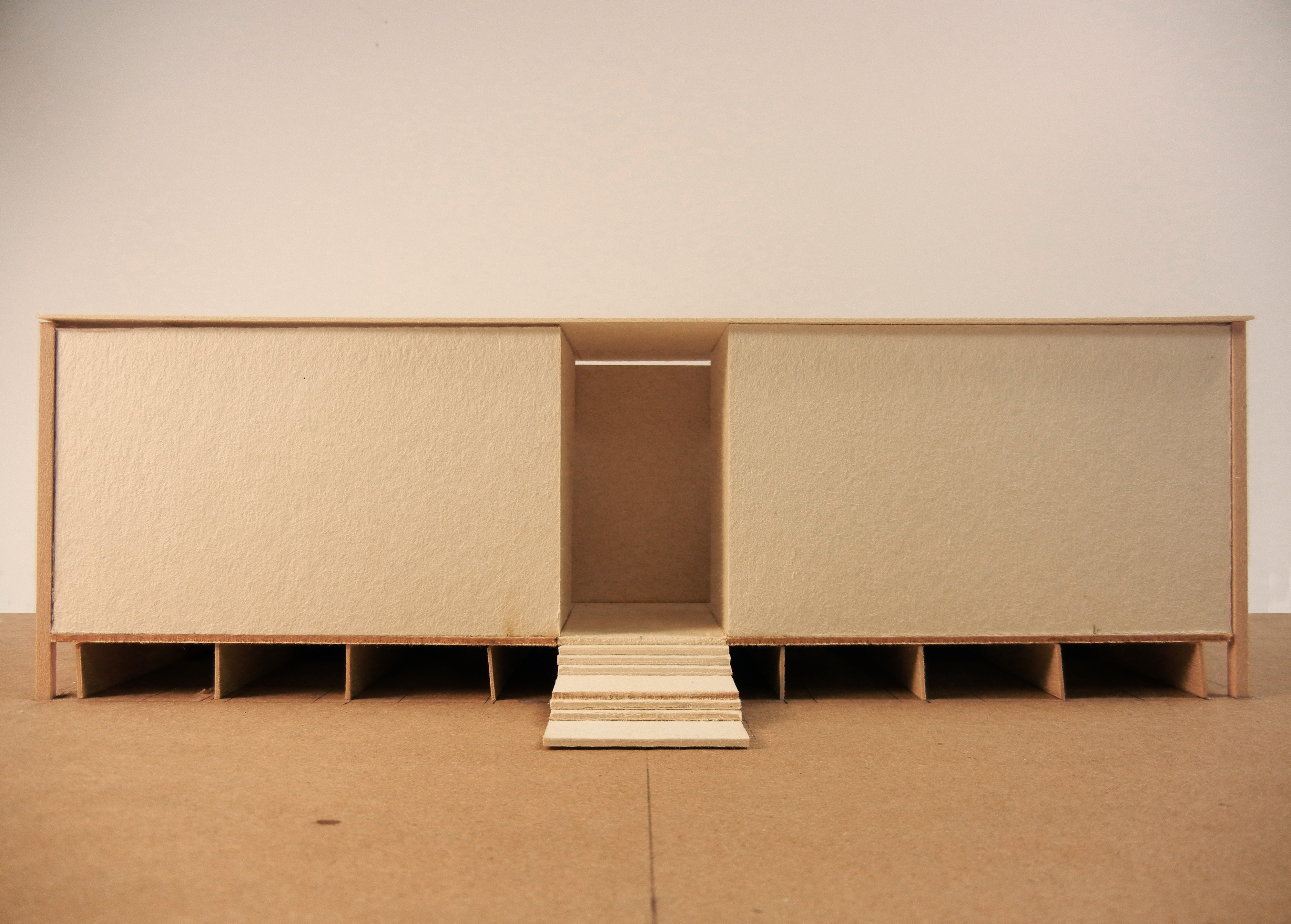

JAPANESE HOUSE
The induction into a Daydreaming or lucid state consists of a period of wakefulness when one is aware of what he/she is experiencing. The premise of these studies was the careful analysis of the Traditional Japanese vernacular for leisure and the ideology towards the equivalent of what stillness means in Western culture. In the context of the standard traditional Japanese home, the transformation of a multi-functional room becomes somewhat ritualistic in preparation for sleep. The physical transparencies and overall flexibility created through sliding doors and shoji screens enables a direct connection with nature and the home. The use of nature becomes crucial for daydreaming through visual and physical contact to induce different states of lucidness. Here, the emphasis relied on the transitory + flexible states between interior and exterior as a trigger for daydreaming.
In this case, space-marking elements (walls, windows, verandas, nature) define indoor and outdoor qualities. Qualities that exist between two points, two lines, two planes, but most importantly, two moments. These moments occur between different states of consciousness.


The room unit for daydreaming was also an exercise influenced by the traditional Japanese vernacular. This time the purpose was to use the language found in the initial study and apply it to a sleep Abaton. These Roman incubation rooms were used solely for therapeutic sleep therapy. Using the language of a planometric-functional space, I then came up with a Daydreaming Induction Center that encompasses the ideal minimum volume required for housing ten people at once by using the traditional Japanese measurements of the tatami and ken to fulfill man's basic requirements associated with daydreaming, sleeping, and bathing. The most important aspect was drawn from the significance of the traditional functionality of a space and creating boundaries using the two states of consciousness.

